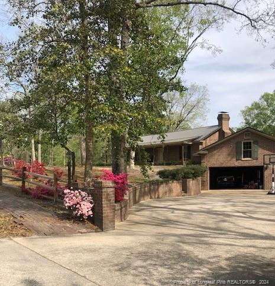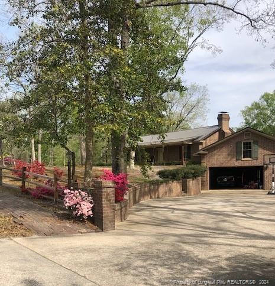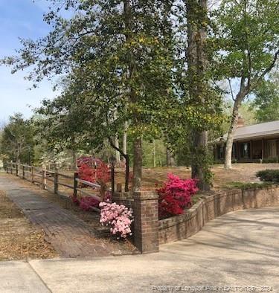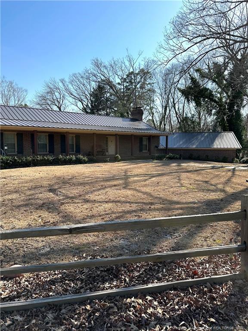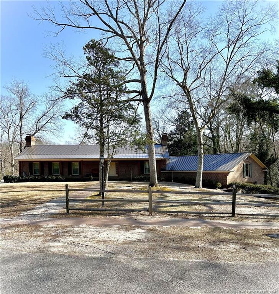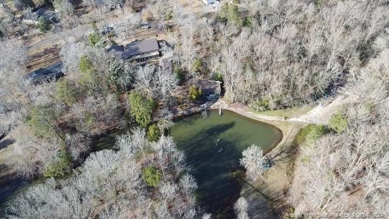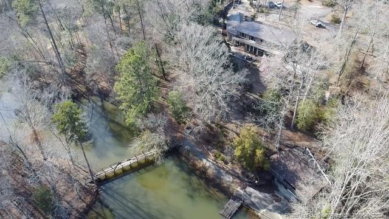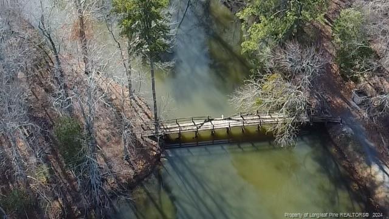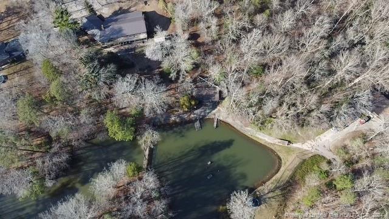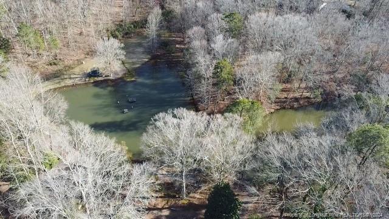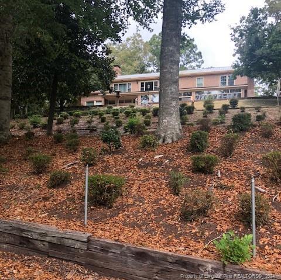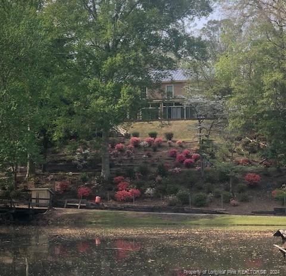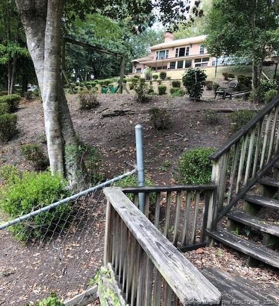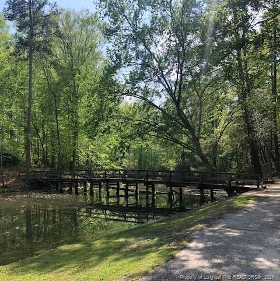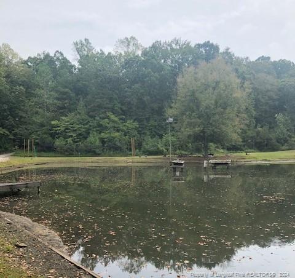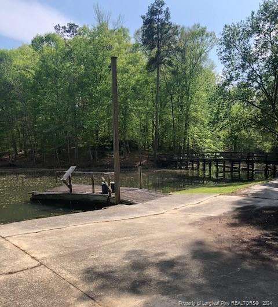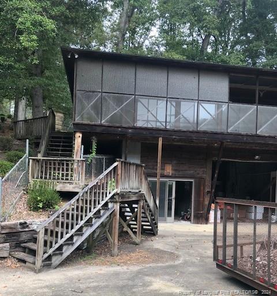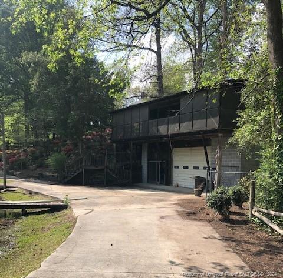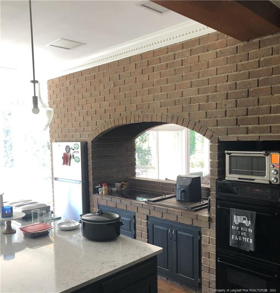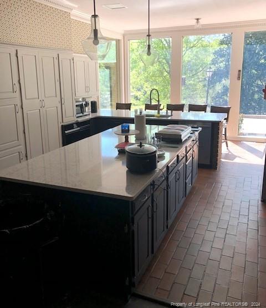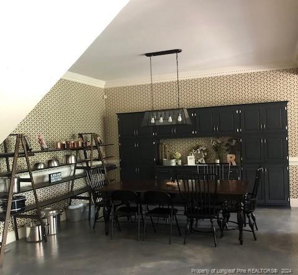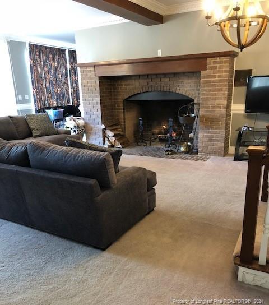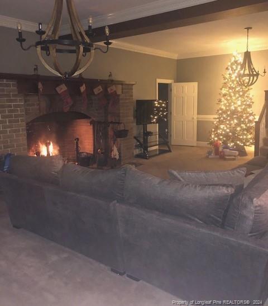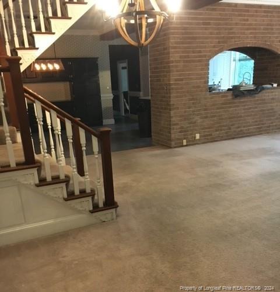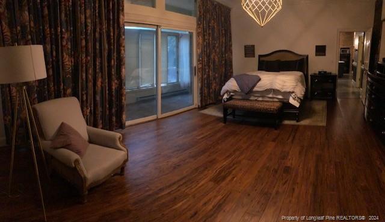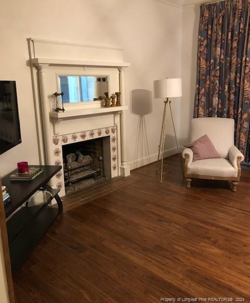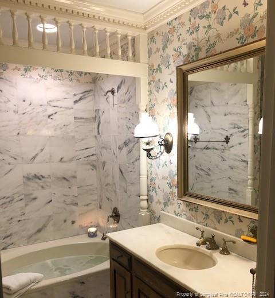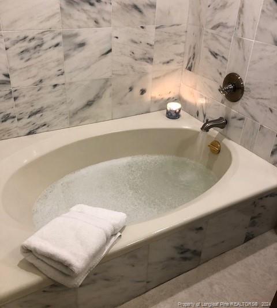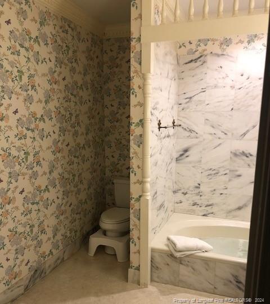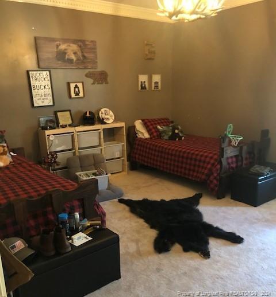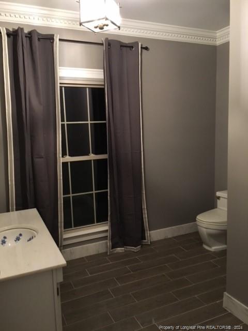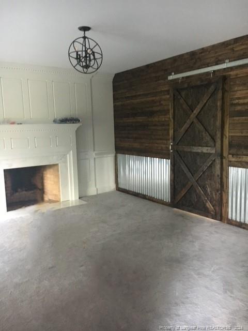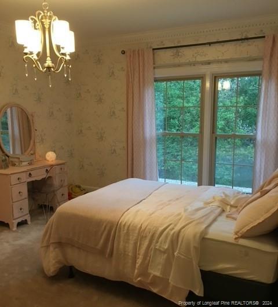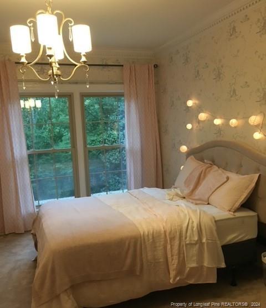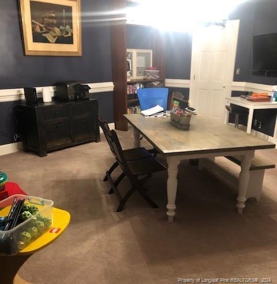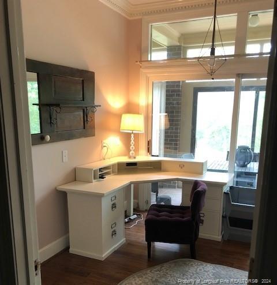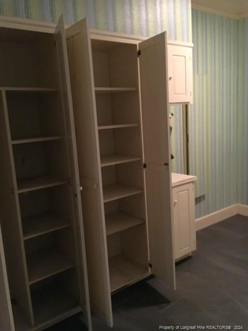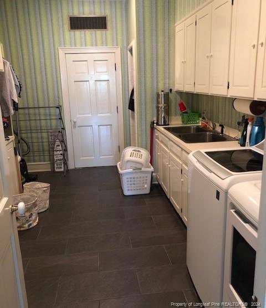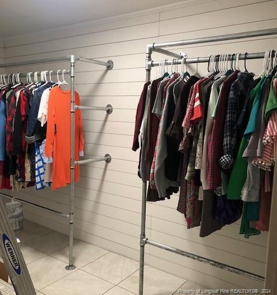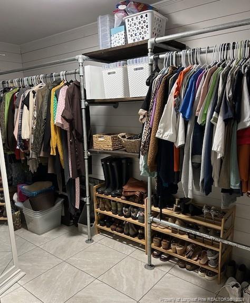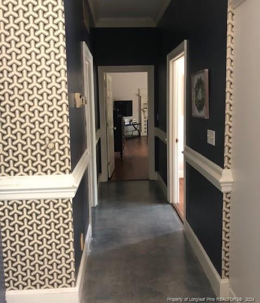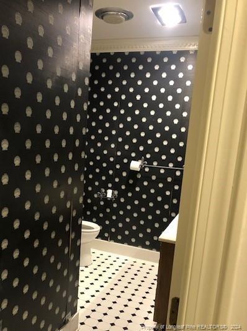406 Woodland Drive, Elizabethtown, NC 28337
Date Listed: 02/23/24
| CLASS: | Single Family Residence Residential |
| NEIGHBORHOOD: | ELIZABETHTOWN |
| MLS# | 720388 |
| BEDROOMS: | 5 |
| FULL BATHS: | 6 |
| PROPERTY SIZE (SQ. FT.): | 5,001-6000 |
| COUNTY: | Bladen |
| YEAR BUILT: | 1971 |
Get answers from your Realtor®
Take this listing along with you
Choose a time to go see it
Description
Such an amazing property! Welcome to 406 Woodland Drive, Elizabethtown. This stately 5 bedroom, 6 bath, brick Ranch home with recent new metal roof is nestled among nearly 7 acres with mature landscaping, an ornamental back yard pond with picturesque arched bridge, separate garage for storage and double car garage. Inside, you'll find over 5000+ square feet with original characteristics such as ornate wood trim and moldings throughout, hardwood floors and high ceilings with natural wood beams. The main living area is anchored with a cozy fireplace and large windows for lots of natural light. Lots of cabinets and countertop space, brick floor and large functional island make this kitchen the heart of the home. A large, separate dining area just off of the kitchen is perfect for hosting family or holiday meals. So many features in this property! Call now for more exciting details. **Contact Listing Agent for showing. **Prequalification required prior to showing.
Details
Location- Sub Division Name: ELIZABETHTOWN
- City: Elizabethtown
- County Or Parish: Bladen
- State Or Province: NC
- Postal Code: 28337
- lmlsid: 720388
- List Price: $699,900
- Property Type: Residential
- Property Sub Type: Single Family Residence
- New Construction YN: 0
- Year Built: 1971
- Association YNV: No
- Middle School: Bladen Co Schools
- High School: Bladen Co Schools
- Interior Features: Crown Molding, High Ceilings
- Living Area Range: 5001-6000
- Flooring: Brick, Hardwood And Carpet, Hardwood And Tile
- Fireplace YN: 3
- Fireplace Features: Masonry
- Heating: Fireplace(s), Central A/C, Heat Pump
- Architectural Style: Ranch
- Construction Materials: Brick Veneer
- Rooms Total: 12
- Bedrooms Total: 5
- Bathrooms Full: 6
- Bathrooms Half: 0
- Above Grade Finished Area Range: 0
- Below Grade Finished Area Range: 2001-2200
- Above Grade Unfinished Area Rang: 0
- Below Grade Unfinished Area Rang: 0
- Basement: Full Basement
- Garages: 2.00
- Garage Spaces: 1
- Lot Size Acres Range: 5-10 Acres
- Lot Size Area: 0.0000
- Electric Source: Duke Progress Energy
- Gas: Propane
- Sewer: Public Sewer
- Water Source: Public Works
- Buyer Financing: 1031 Exchange, Cash, Conventional
- Home Warranty YN: 0
- Transaction Type: Sale
- List Agent Full Name: KENNETH REGISTER
- List Office Name: GLOBAL REALTY LLC
Data for this listing last updated: May 5, 2024, 5:48 a.m.
SOLD INFORMATION
Maximum 25 Listings| Closings | Date | $ Sold | Area |
|---|---|---|---|
|
502 Blanks Street
Elizabethtown, NC 28337 |
2/21/24 | 125900 | NONE |
|
515 Mercer Mill Road
Elizabethtown, NC 28337 |
3/11/24 | 99500 | NONE |
|
800 Fox Street
Elizabethtown, NC 28337 |
3/26/24 | 90000 | ELIZABETHTOWN |
|
1605 Martin Luther King Drive
Elizabethtown, NC 28337 |
3/5/24 | 69900 | ELIZABETHTOWN |


